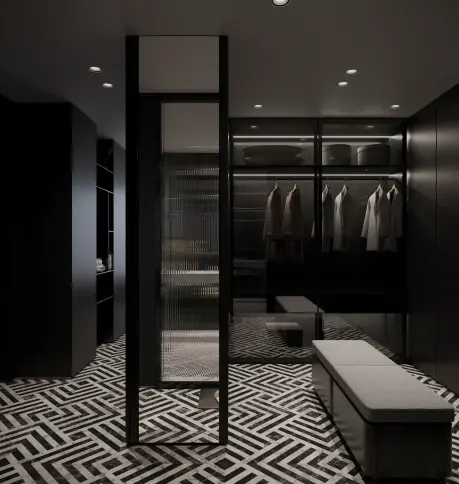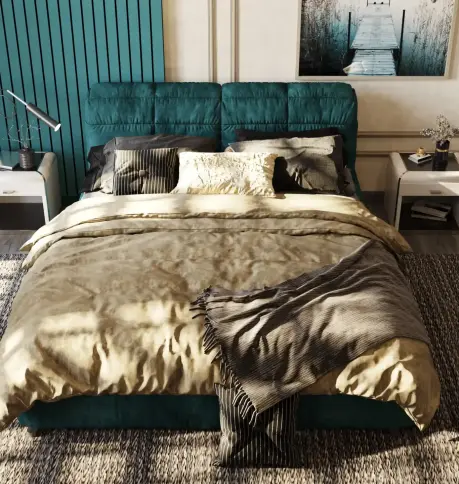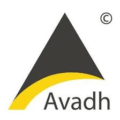

Transforming blueprints into breathtaking visuals.
About Us
At Gparticle Studio, we specialize in creating hyper-realistic architectural visualizations that breathe life into your designs. Whether you’re an architect, real estate developer, or interior designer, our visuals empower you to communicate your vision effectively.
From residential homes to commercial complexes and urban landscapes, our renderings help you showcase your projects in ways that inspire confidence and imagination. With meticulous attention to detail, we transform 2D plans and sketches into compelling 3D experiences.
Why Choose Us?
- Residential Designs: Showcase stunning interiors and exteriors of homes.
- Commercial Spaces: Highlight offices, retail spaces, and hospitality projects.
- Interior Designs: Visualize furniture layouts, color schemes, and lighting concepts.
- Urban Landscapes: Present master plans and cityscapes with captivating detail.
- Conceptual Designs: Explore innovative ideas and futuristic concepts.


How We Work
Our collaborative process ensures your vision is fully realized:
- Initial Consultation: Share your blueprints, CAD files, or design concepts.
- Visualization Planning: Define the scope, materials, and lighting preferences.
- Rendering Creation: Develop high-resolution 3D renderings using industry-leading software.
- Review & Feedback: Make adjustments to align with your expectations.
- Final Delivery: Receive optimized files ready for presentations, marketing, or planning.
What Our Clients Say
If you’re looking for the best in the business when it comes to architecture planning and visualization, look no further than GParticle Studio. They are true professionals who go above and beyond to exceed your expectations.

Shaligram Group
GParticle Studio is hands down the best architecture visualization company I’ve ever worked with. Their 3D rendering work is simply stunning, and they were able to bring my project to life in a way that I never thought possible.

Avadh Group
If you’re looking for the best in the business when it comes to architecture planning and visualization, look no further than GParticle Studio. They are true professionals who go above and beyond to exceed your expectations.

Pramukh Group
Frequently Asked Questions
1. What is architectural visualization?
Architectural visualization is the process of creating photorealistic 3D images or animations of architectural designs. It helps architects, developers, and designers present their projects in a visually compelling way, showcasing every detail before construction begins.
2. Why should I use 3D architectural visualization?
3D visualization offers numerous benefits, including:
- Improved Communication: Clearly convey your ideas to clients and stakeholders.
- Enhanced Presentations: Make your pitches more impactful with realistic visuals.
- Error Detection: Identify design flaws early and save on costly revisions.
- Marketing Edge: Use stunning visuals to attract buyers and investors.
3. What types of projects do you handle?
We handle a wide range of projects, including:
- Residential homes and apartments
- Commercial spaces like offices and malls
- Hospitality projects such as hotels and resorts
- Interior design concepts
- Urban planning and cityscapes
4. What file formats do you require for visualization?
We accept various file formats, including:
- CAD files (DWG, DXF)
- 3D models (OBJ, FBX, STL)
- Sketches or 2D plans (PDF or JPG/PNG)
If you’re unsure, share what you have, and we’ll guide you through the process.
5. How long does it take to complete a project?
The timeline depends on the complexity of the project. For smaller residential designs, it can take 5-7 days, while larger commercial or urban projects may take 2-3 weeks. We always provide an estimated timeline after discussing your requirements.
Have Questions?
Get in Touch!
- Phone No: +91 97232 38432
- Email: contact@gparticlestudio.com

